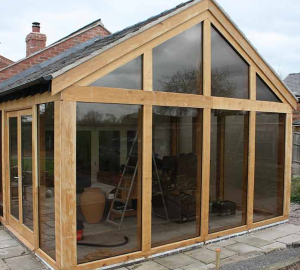Conservatory Planning Permission
2nd August 2016 Whether it’s to increase the living space of your home or to create a welcoming area to relax in over summer, a conservatory is a fantastic addition to any home that can increase kerb appeal and add value. However, when designing your conservatory, it is important to ensure your planned conservatory is a permitted development and does not require planning permission prior to construction.
Whether it’s to increase the living space of your home or to create a welcoming area to relax in over summer, a conservatory is a fantastic addition to any home that can increase kerb appeal and add value. However, when designing your conservatory, it is important to ensure your planned conservatory is a permitted development and does not require planning permission prior to construction.
To help ensure your conservatory goes ahead as planned, the team here at Carvalo have put together this guide on everything you need to know about conservatory planning permission.
Instances where you don’t need planning permission
If your conservatory abides by the following stipulations then you will not require planning permission for your build:
- The conservatory should cover no more than half the area of land around the original house.
- The conservatory cannot be closer to a public highway than the original house.
- The conservatory should not extend above the highest part of the house’s roof.
- The conservatory should not extend beyond the rear wall of the original house by more than 3 metres on attached homes or 4 metres on detached homes. (There are some very rare exceptions to this rule – if your property is a Site of Special Scientific Interest, for example).
- The conservatory should be no more than four metres tall.
- A conservatory within 2 metres of a property boundary may have a maximum eave height of no more than 3 metres tall.
- The eaves and ridge of a conservatory should be no taller than the existing house.
- Conservatories to the side of a building should have a maximum height of four metres tall, and are not permitted to be any wider than half the width of the existing house.
- On designated land, rear conservatories are to be no more than one storey tall, are not permitted to have cladding on the exterior, and conservatories may not be attached on the side of housing.
What does “original house” mean?
The “original house” refers to the house as it was first built, or if your building was built before 1 July 1948, the “original house” will refer to the house as it stood on the 1 July 1948.
What classifies as designated land?
Designated land refers to areas such as national parks, conservation areas, World Heritage Sites and Areas of Outstanding Natural Beauty.
Instances where you will need planning permission
If the conservatory does not meet all of the criteria laid out above then you will have to apply for planning permission. This could take weeks or months depending on your proposed conservatory, so prepare for a long wait.
It’s important to note that the criteria laid out above is only applicable to standardised houses adding conservatories, and you may need to apply for planning permission if:
- Your home is a flat or maisonette
- Your home is a converted building
- You live in a listed building
If you are unsure whether or not your conservatory will be classed as a permitted development, it is always best to check in with your local council before you start building – any conservatory that is found to be in noncompliance with the legislation laid out here will be ordered to be torn down.
Carvalo have over 10 years’ experience in the construction of high quality bespoke oak frames, creating premium, luxurious structures with every construction. Our strong frames are perfect for a number of uses, including:
- Garages
- Porches
- Conservatories
- Stables
- & much more!
Get in contact today to find out more information about any of our services – we operate throughout North West England, West Midlands and North Wales.
This entry was posted in Planning Permission. Bookmark the permalink. ← Construction Process for Oak Frames The Benefits of a CAD Designed Oak Frames → Follow
Follow